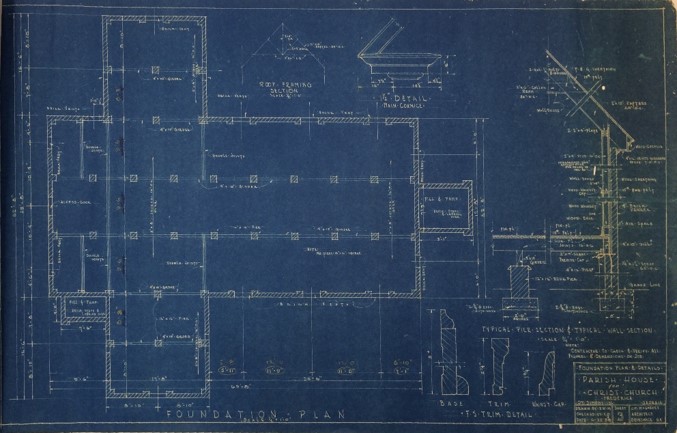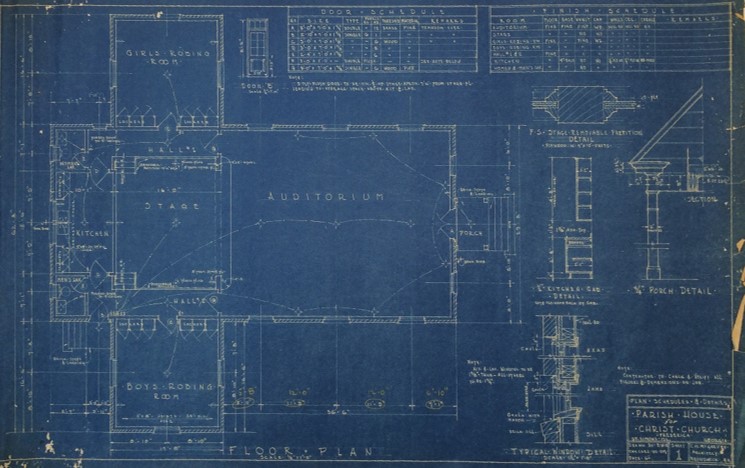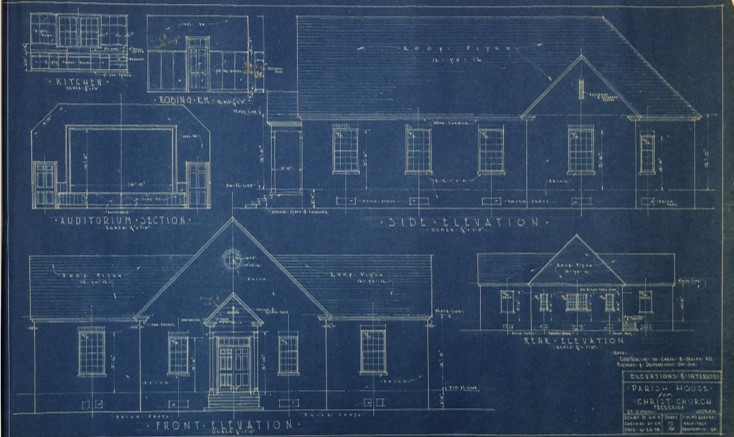Parish House Plans | 1938
The oldest plans in the archive show the original layout of the parish house. Note the emphasis on the stage and auditorium.
Memorial Gate | 1955
Plans show a gate meant to reflect and celebrate the existing architecture of the chapel.
Parish Addition | 1961
The 1961 proposed addition to the Parish House focused on the growing programs within the parish.
Cemetery Plan | 1962
The plan presents an overall view of the grounds and of the buffer region immediately surrounding the chapel.
Parish House | 2000
The 2000 Plans of the parish house present a large system of programmatic areas, each in their own section of the building.









