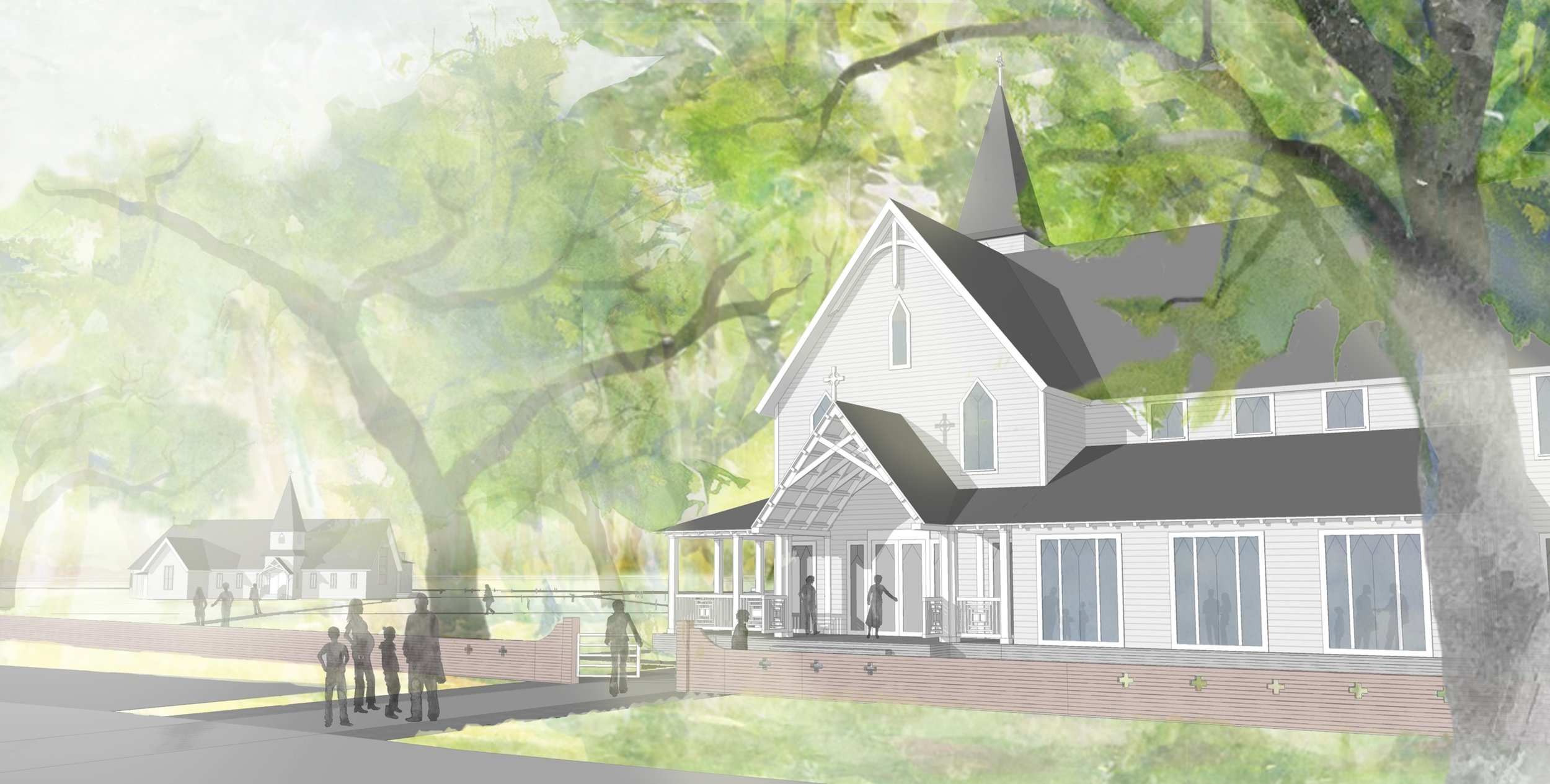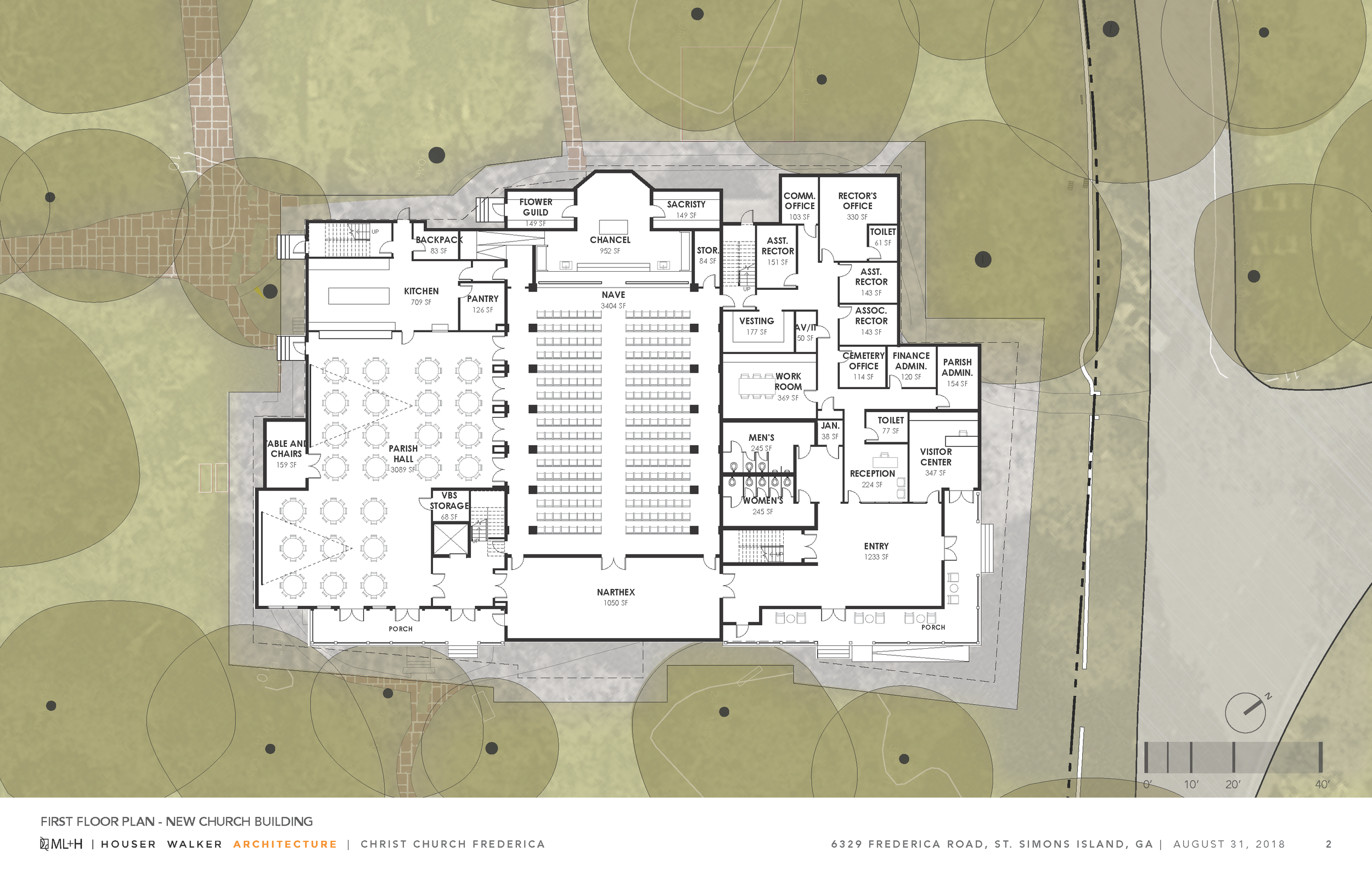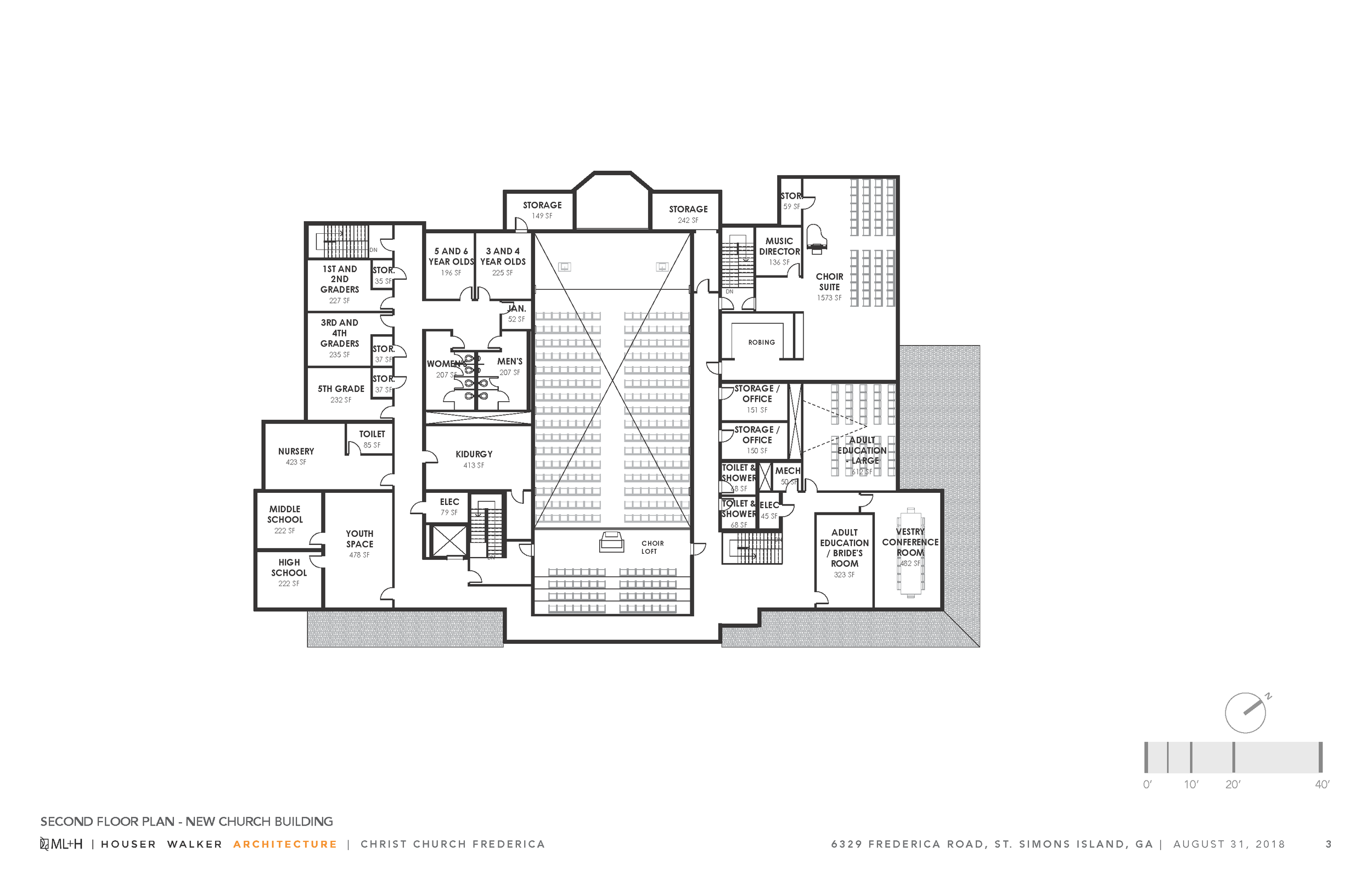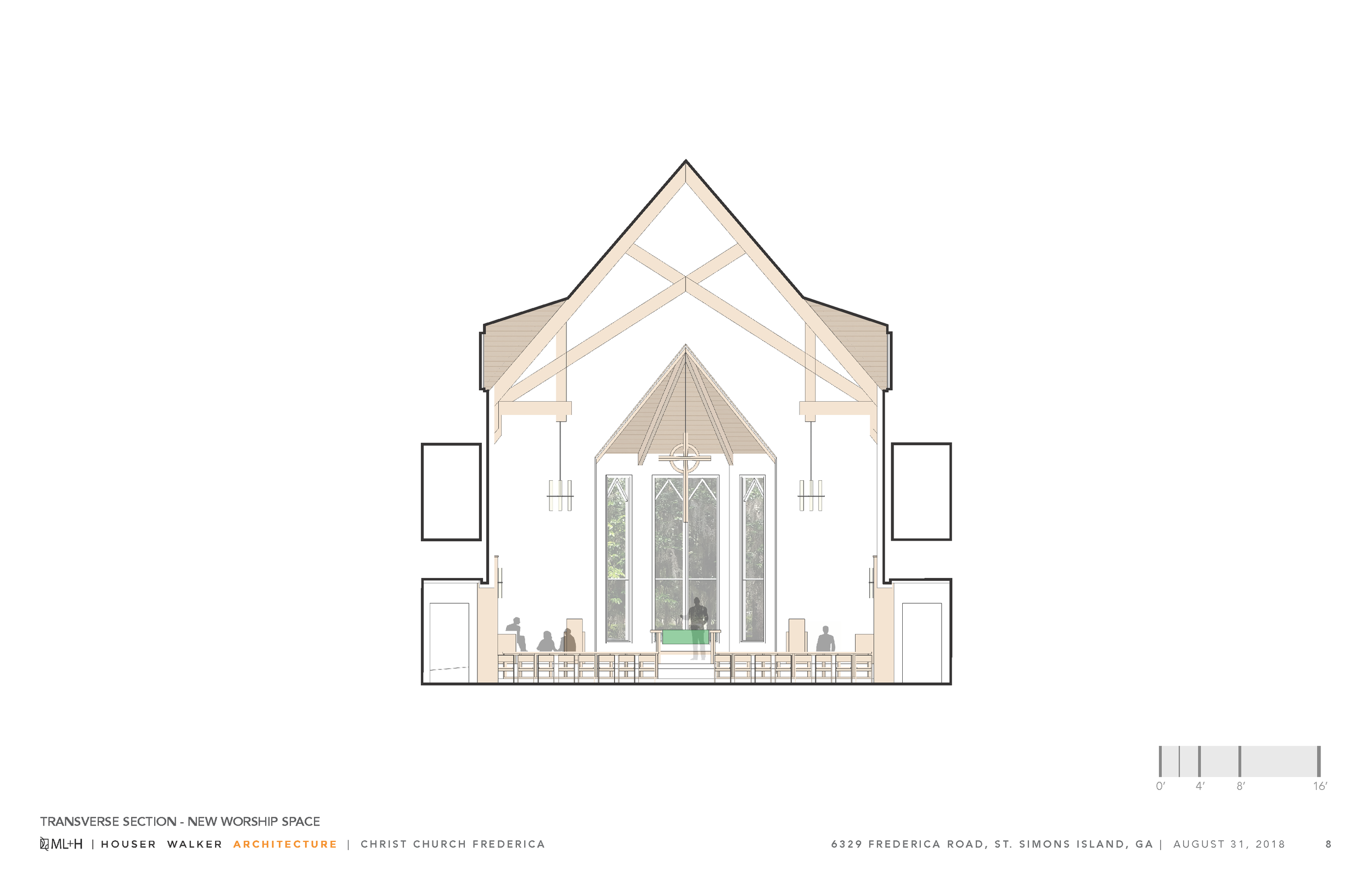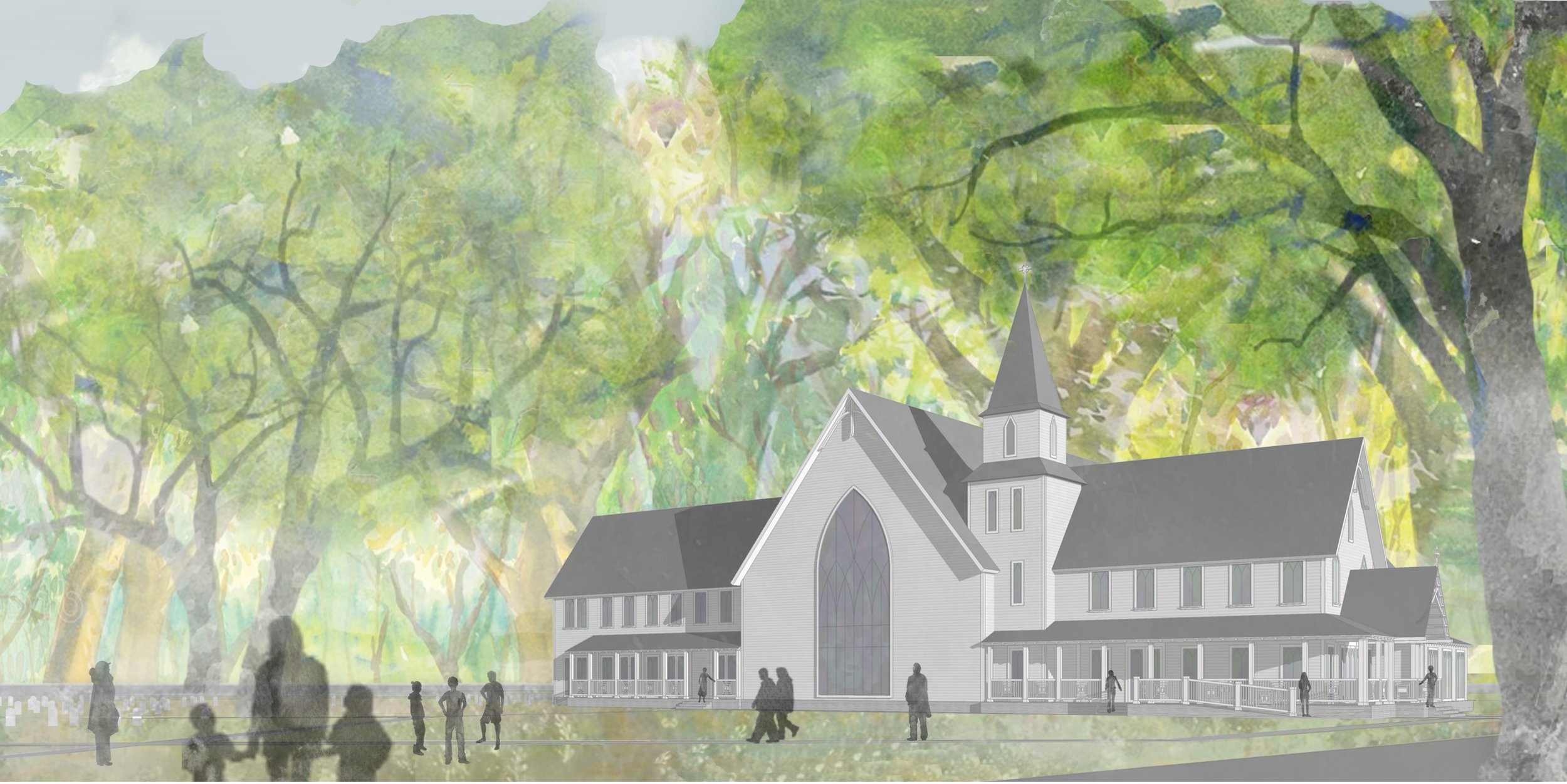STEP 3 | 2018 Schematic: Sanctuary & Parish Hall
Designed to be in keeping with the architectural language of historic Christ Church, the proposed schematic vision for a joint Sanctuary / Parish Hall includes the following:
Approximately 5,500 SF Nave & Sanctuary, with seating for 330 +/- congregants (sufficient for seating of a combined 9:15am service; note the other services will still meet in historic Christ Church), with additional 3,000 SF for entry vestibules, vesting, etc.
Approximately 1,750 SF Music Ministry suite, including seating for 60 +/- choir members (which can be expanded)
Approximately 4,200 SF Education / Sunday School area, with a designated nursery, 5 children’s classrooms, separate Kidurgy space, 2 adult education classrooms, and a youth space with breakout rooms for middle and high school
Approximately 4,400 SF Parish Hall, with seating for 200 +/-, with opportunities for expansion from nave (for Christmas, Easter, etc.) or into nave (for larger dinners)
Approximately 2,750 SF Offices
Designated and secure restroom areas
Approximately 350 SF Visitor center, which can be a place to greet visitors to the campus, provide refreshments, and even display cookbooks for purchase
Designated, safe parking for 160 off street parking spaces, improved walkways, labyrinth, and entry garden and landscape
Careful siting of all improvements around the existing, historic tree canopy

